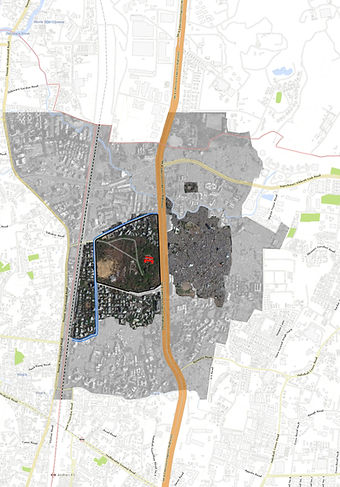Body. Movement. City.
Movement defines space and our perceptions of it. The thesis commences with a study of dance forms dealing with their interaction and response to site, which showed how movement is used to experience the scale, importance and validity of using those particular kind of spaces. Displacing dance performances from the stage into foreign environments draws attention to the space enveloping it. It deconstructs the movement, making us acutely aware of it. It also makes us re- examine the familiar notions associated with the space. Taking into consideration the architecture and movement within institutions, it is necessary to relook at some of these conventions and think of the architecture as a design that not only creates an interactive community but also improves the quality of life of the users. The insert would reveal the true potential of the site by instigating an influx of users from the city, thus making it extroverted in nature, while enriching the experience of the basic to and fro movement of the users.




The project represents a source of mobility, easy connections, multiple experiences and acts as a connector across the campus with the city.
This sets a new ideology in place which erases boundaries between the spectator and the performer, in which case a communal intersection is prompted. It is a space which engages the population towards a dynamic meeting point as part of a multifunctional and multiuser public center, which not only serves as a path of movement, but also becomes a destination.
Site:
There are several cases where the institutional premise is known for their educational facilities as well as their social and cultural facets. On the other side of the spectrum lie those facilities that are devoid of any connect to the city, behaving as an independent identity. The Ismail Yusuf campus is located in Jogeshwari East, with one of the sides of it’s compound wall directly touching the Western Express highway, blocking the campus from the outside with a wall of not less than 8m in height. In close proximity lies the Jogeshwari railway station to it’s west, along with two upcoming metro stations on the Western Express highway, namely, JVLR Junction and Shankarwadi metro stations.
The campus has no visual connectivity with the city, mainly due to its thick cover of trees, ranging from shrubs and other plants of smaller height to trees of Mango, Jackfruit, Coconut, Tadi and Ashok that obstruct a clear view ito the campus setting. It is also flanked by residential complexes to its north and south side. The campus currently has two entrances, one being at the junction of Station road and Hindu Friends Society road, which conveniently falls directly opposite the railway station, along with being directly linked to the Western Express highway. The other gate to the campus is on the other end of it’s west edge, which gives a direct link to the playground.


The atmosphere of the site, phenomenologically speaking, instigates more of a pedestrian movement. It can be examined and experienced in ways apart from the conventional ones, including the following-
LANDSCAPE DIVERSITY
EXISTING MOVEMENT IN AND AROUND THE CAMPUS
SOUNDS
TEXTURES
GRADES OF VISIBILITY
SHADE AND SHADOW
PROPORTIONS OF FACETS WITHIN THE CAMPUS
ADJACENT SMALL SCALE INDUSTRIES
This further assists in identifying the strong suits within the site which can be exploited to be experienced by the “audience”, which is where the proposed inserts are sited. This helps unveil different qualities of the site as well as enable alternate ways of using, moving in and experiencing it.

How can the movement around and through the campuses aid in building a stronger relationship between the students, surrounding communities and the city?
Design Strategies-
Considering the vast ecosystem spread throughout the highly contoured campus, the building footprint was located accordingly. Since the main concept of the project was to have maximum influx into the campus, the programs that cater to the stakeholders; the residential community, the squatter’s colony including multiple small scale industries and the student community, which are making the college inclusive in nature, start out as arms that stretch across the campus, making it holistic in nature, which finally collapses into one consolidated core building.




UNDER: The cultural center mainly provided for the residential community starts from a lower contour and gradually makes its way up, connecting to the core. Each band of the contour implies each rising floor of the program. The ground is conceived as a malleable fabric, capable of being pulled up to meet the roof.
ON: The entrepreneurship cells catering to the student community connects to the core building in four sectional, where the roof gradually rises and splits into four levels while being a subset to the pedestrian pathway.
OVER: The vocational training center provided for the squatter’s colony mainly hovers above and is cocooned by the landscape with thin columns piercing the structure, acting like trunks of the trees.


The site has therefore not only become a stage for movement, but also a partner in dialogue along with the adjoining communities as the “audience” and the insert as the “dance”,
The "audience" becomes actively engaged in the construction of meanings and interpretation of the site, thus by its very nature having the potential to challenge and disrupt the site’s conventional norms of usage,